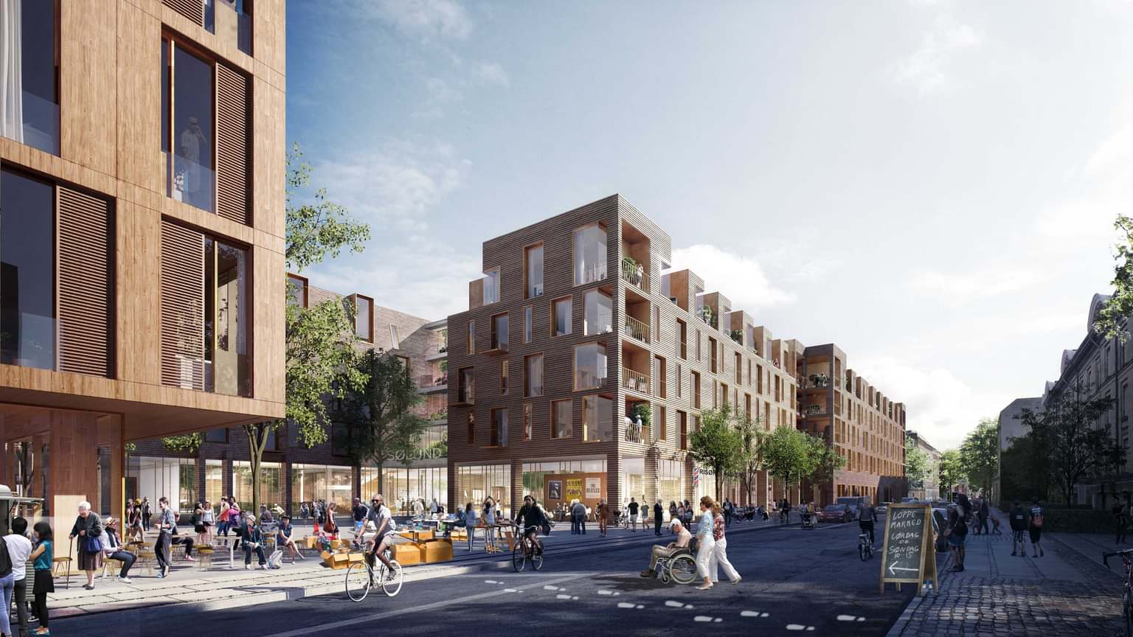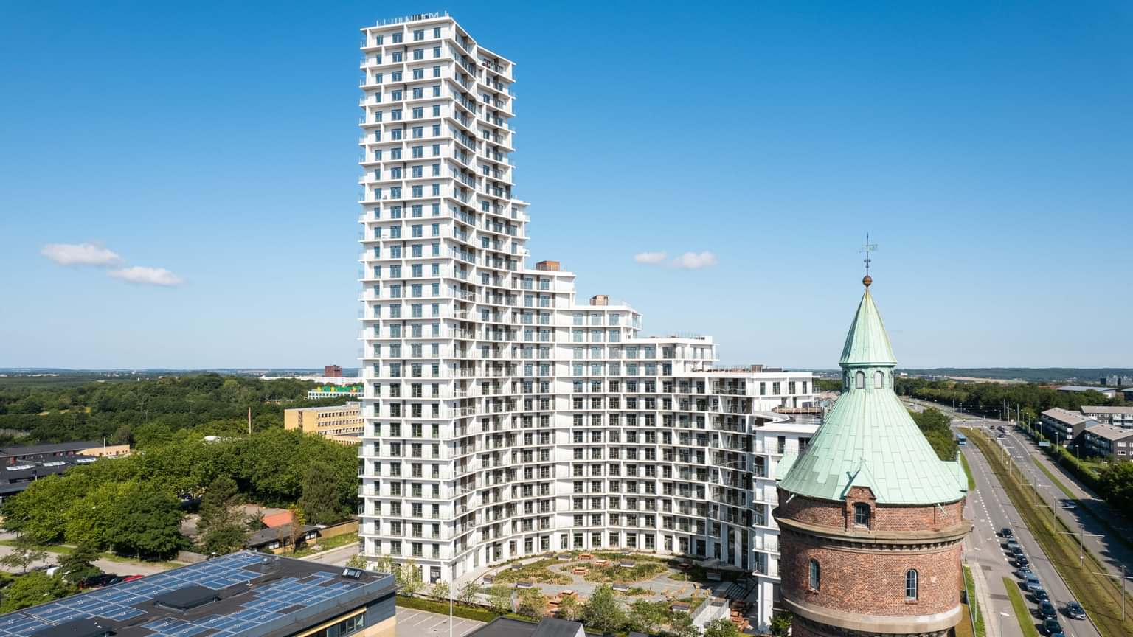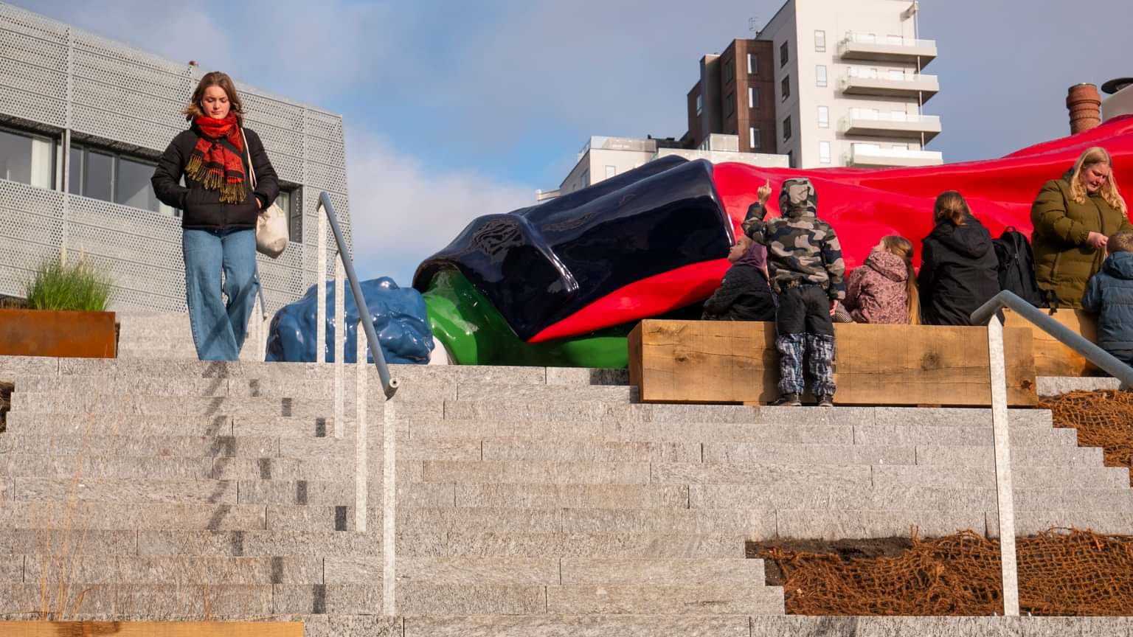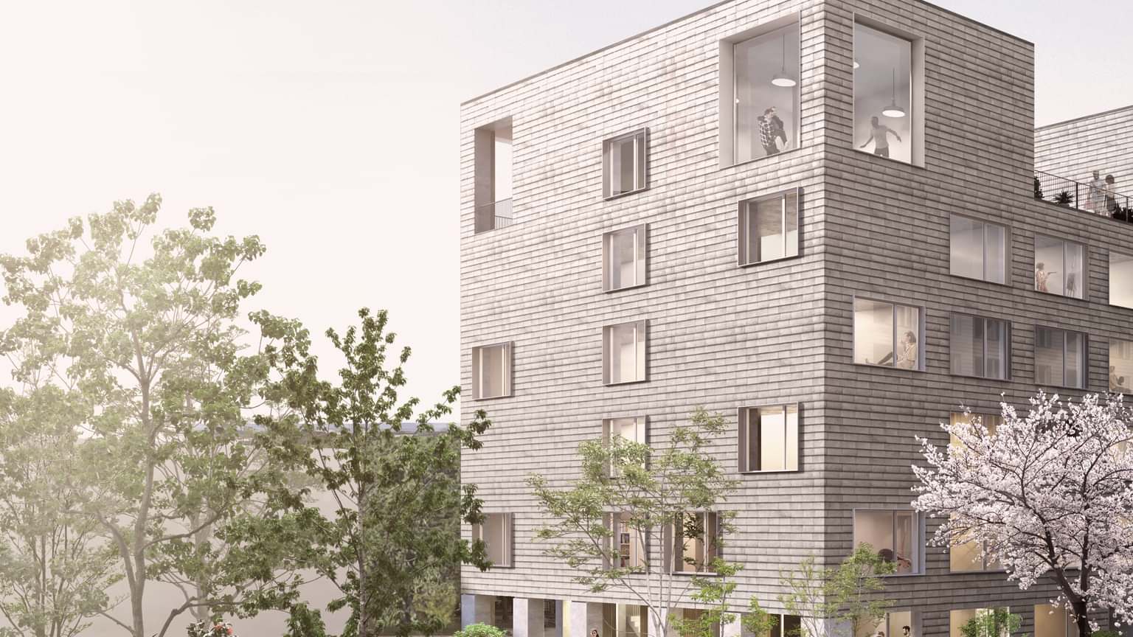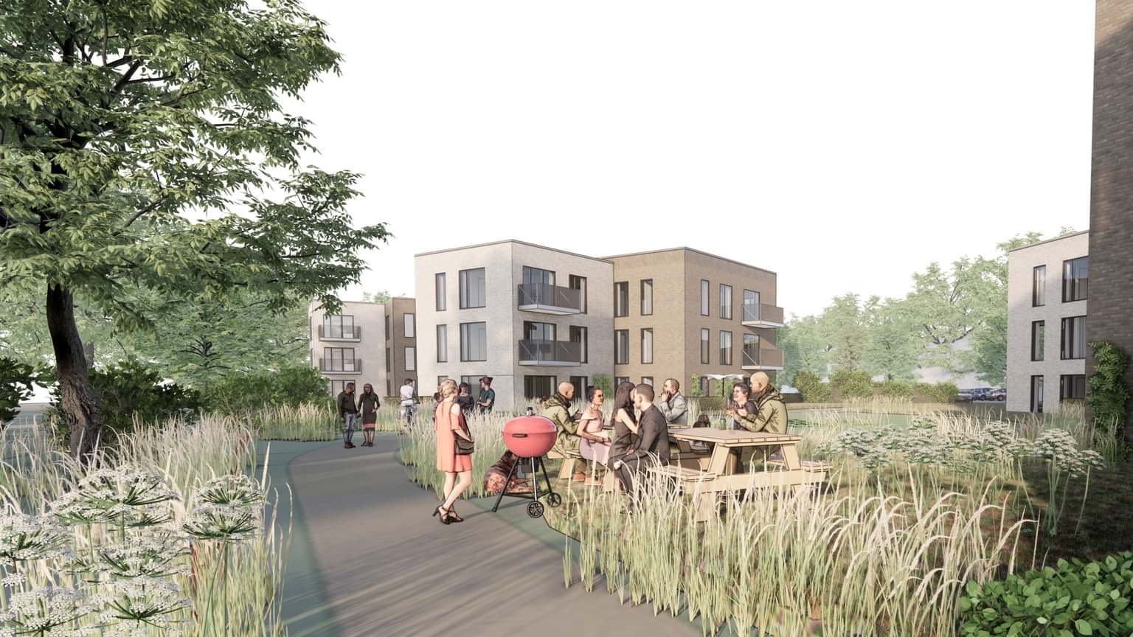af alle bolig- og kontorbyggerier certificeres
Danmarks førende ejendomsudvikler og totalentreprenør
Nordstern skaber rammerne om det gode liv. Vi udvikler og bygger for de mennesker der skal bo, leve og arbejde i bygningerne. Vi sætter nye standarder ved at certificere alt bolig- og kontorbyggeri i 2023.
AAB vælger Nordstern til Østerbro-renovering
Boligforeningen AAB har valgt Nordstern til en ambitiøs renovering af afdeling 23, en karakteristisk bebyggelse fra 1920'erne beliggende på ydre Østerbro. Projektet omfatter en gennemgribende ombygning og renovering af afdelingens 320 badeværelser til gavn for beboerne, der nu får en væsentlig forbedring af deres bolig.
Læs mereFørste spadestik taget til EU-taksonomi aligned bofællesskab
Velliv og Nordstern har taget første spadestik på deres fælles projekt, Kilehaven, i Birkerød. Nordstern har udviklet projektet sammen med Velliv, og Nordstern er ligeledes totalentreprenør på opførelsen af boligfællesskabet.
Læs mere"Nu har jeg et vist kendskab til entreprenørbranchen, og jeg synes, at Nordsterns team har været ekstremt professionelle i løbet af hele byggeperioden. De har altid holdt øjnene på bolden, og der har altid været orden i penalhuset."
Kristian May
Adm. Direktør, BRF Fonden
Ikonisk Randers-byggeri står færdigt
Nordstern har afleveret Bryggertårnet - den sidste brik i det store byudviklingsprojekt Thors Bakke i Randers.
Læs mereEr du vores nye kollega?
Vi søger bl.a. projektchefer til spændende byggeopgaver i Østdanmark - renovering og nybyg. Hold øje med vores ledige stillinger, for vi søger konstant flere nye kolleger, der kan være med på næste del af Nordsterns vækstrejse.
Få et indblik i NordsternNordstern slutter 2023 med stor ordrebog
Nordstern afslutter 2023 med overskud, en solid ordrebog og stærk tro på fremtiden, på trods af udfordringer med inflation, stigende omkostninger, rekrutteringsudfordringer og det mest regnfulde år nogensinde.
Læs mereNordstern skal færdiggøre boligområde for Østjysk Bolig
Nordstern har indgået aftale med Østjysk Bolig om færdiggørelsen af 350 ungdoms- og familieboliger på den gamle journalisthøjskoles grund. Projekteringen er allerede igangsat, og byggestart forventes primo 2024.
Læs mereNordstern udvikler og opfører nyt boligområde i Nordsjælland
Velliv har indgået aftale med Nordstern om køb af grund og opførelse af et boligområde på Bregnerødvej i et naturskønt område af Birkerød. Nordstern har sammen med Velliv udviklet projektet.
Læs mereNordsterns nøgletal
mio kr. i årsresultat før skat
medarbejderloyalitet - skala 1-100
